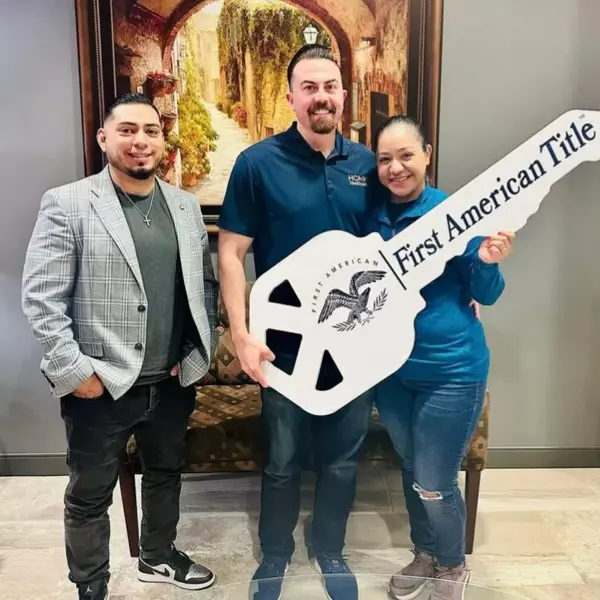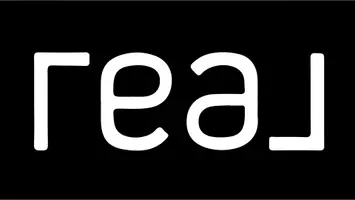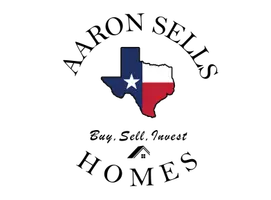
8423 Clear Meadow Converse, TX 78109
3 Beds
2 Baths
1,116 SqFt
UPDATED:
Key Details
Property Type Single Family Home
Sub Type Single Residential
Listing Status Active
Purchase Type For Sale
Square Footage 1,116 sqft
Price per Sqft $192
Subdivision The Meadows
MLS Listing ID 1923079
Style One Story
Bedrooms 3
Full Baths 2
Construction Status Pre-Owned
HOA Y/N No
Year Built 1981
Annual Tax Amount $4,707
Tax Year 2024
Lot Size 6,621 Sqft
Property Sub-Type Single Residential
Property Description
Location
State TX
County Bexar
Area 1600
Rooms
Master Bathroom Main Level 6X7 Shower Only
Master Bedroom Main Level 13X13 DownStairs
Bedroom 2 Main Level 13X13
Bedroom 3 Main Level 10X13
Living Room Main Level 16X17
Dining Room Main Level 8X9
Kitchen Main Level 8X8
Interior
Heating Central
Cooling One Central
Flooring Ceramic Tile, Vinyl
Fireplaces Number 1
Inclusions Ceiling Fans, Washer Connection, Dryer Connection, Stove/Range, Dishwasher, Smoke Alarm, Electric Water Heater
Heat Source Natural Gas
Exterior
Parking Features None/Not Applicable
Pool None
Amenities Available None
Roof Type Composition
Private Pool N
Building
Foundation Slab
Water Water System
Construction Status Pre-Owned
Schools
Elementary Schools Salinas
Middle Schools Kitty Hawk
High Schools Veterans Memorial
School District Judson
Others
Acceptable Financing Conventional, FHA, VA, Cash
Listing Terms Conventional, FHA, VA, Cash








